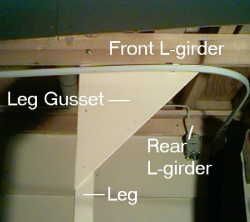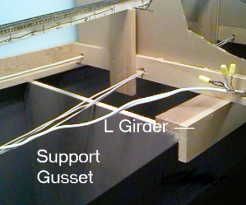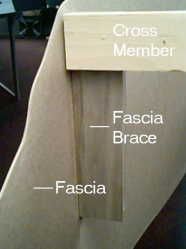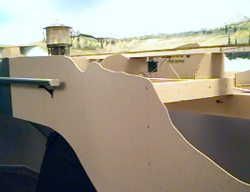At the front, another L-girder is supported at about 10′ intervals with 2″x 2″ legs. Each leg is gusseted with a 12″ triangle of 1/4″ plywood. Install a second gusset at 90° for all legs on free standing tabletop applications. Horizontal cross members are made from 1″x 3″ clear pine and are fastened from the bottom with 1-1/2″ #8 Robertson (square socket) head wood screws. The cross members overhang the front L-girder and extend to the desired front edge profile where the fascia will be installed later.
My layout is built using the L-girder principle for benchwork for areas of plywood or laminated roadbed. For heavy loaded tabletop that is 36″ to 48″ wide, a horizontal 1″x 3″ is fastened to the top of a vertical 1″x 4″ with glue and wood screws to form a strong structural “L” shape. For areas with shorter spans up to 24″, a 1″x 2″ horizontal member can be attached to a vertical 1″x 3″ member. The “L” shape makes for a very strong structural component on which to build your layout. I fasten one L-girder to the wall using lag screws and washers. This eliminates the need for legs against the wall of your layout room.
Front Fascia
Vertical pieces of 1″x 2″ are fastened with screws and glue to the cross members to support the front fascia. I use 1/8″ tempered masonite (hardboard) for the fascia material. The tempered masonite is a dark brown colour and tends to be stronger that the light brown standard variety. If the tempered product is not available, then the use of the standard masonite is just fine.
*Pictures taken on Lex Parker’s layout.





